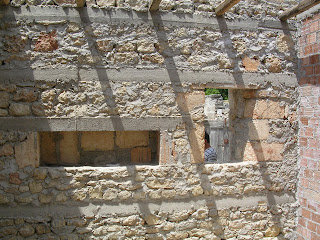 |
| Ground floor plan |
 |
| First floor plan |
 |
| Remains of a Byzantine ruin which once stood on this site. The Byzantine style of stonework integrates pieces of ceramic tile between the stones. |
 |
| Clearing out of site and excavations for the foundations of the house. |
 |
| The house was constructed using the rubble from the Byzantine ruin and in the same style with ceramic tile integrated throughout the stonework. |
 |
| A close up of the new stonework. The lintels are of new stone. |
 |
| The formation of the concrete balcony with hand carved stone supports. |
 |
| Internally, the concrete belts that reinforce the load bearing stonework are visible. The aged timber floor beams for the upper floor have been installed |
 |
| The stonework completed and pointed. |
 |
| A section of the original Byzantine ruin was integrated into the lower veranda wall . |
 |
| The arched, main entrance integrates hand carved cornerstones. |
 |
| Niches are integrated throughout the house for practical and aesthetic reasons. This niche is for behind a bed and will house a hidden light. |
 |
| Internal partitions are formed using traditional brick with concrete reinforcement belts. |
 |
| Excavations for the septic tank. |
 |
| The application of the ground floor coloured cement finish. to be sanded. |
 |
| External stone steps to first floor entrance. A row of old brick has been integrated into the design of each step to achieve the desired size of step. |
 |
| The completed external stair with niche below for storage of firewood. The roof has been finished with Byzantine style tiles of varying colours and tones to sit better with the stonework. |
 |
| Building of supporting walls and benches surrounding the house. |
 |
| Stone internal stair with storage space below to house water heater and washing machine. |
 |
| Internally, the roof is finished with tongue and groove timber planks. The floor planks are of antique oak imported from Turkey. |
 |
| The supporting wall for the infill of the downstairs veranda. |
 |
| Wide stone steps leading from the entrance courtyard to the front of the house. |
 |
| Square cut Albanian stone finish for verandas. |
 |
| The upper leg of the stair is constructed using the same antique oak timber that is used for the floor. These open treads allow light to penetrate the hall of the ground floor below. |
 |
| Painted Niagon timber was used for windows, doors and internal shutters. Internal , solid shutters are the traditional style of Mani. |
 |
| Construction of the concrete bathroom bench to support the wash hand basin and the continuation to provide a seat in the sunken shower area. Finished with an ochre waterproof plaster. |
 |
| Pergolas are constructed from treated swedish pine with cypress trunks for columns. |
 |
| Installation of internal doors. Simple, painted mdf doors with routed vertical grooves. |
 |
| Timber treads embedded into wall. |
 |
| The coloured cement finish of the ground floor. Two colours were applied and then sanded in order to create this finish. |
 |
| The finished antique oak floor. |
 |
| Design for the oak gate to the courtyard. |
 |
| Design for bedroom cupboards. |
 |
| The completed downstairs bedroom. |
 |
| All furniture was imported from the UK. |
 |
| The traditional internal, plastered arches above the openings allow more light to penetrate the space. |
 |
| The stair handrail was constructed on site with each upright individually fixed into the timber runner. |
 |
| A modern, minimal kitchen with oak worktop complements the traditional elements of the house. |
 |
| The timber roof received a light whitewash to take the edge off the natural colour of the pine. |
 |
| The finished open treads of the internal stair allow light to pass through to the hall below. |
 |
| A large standing mirror helps to provide an even more light and open feel upstairs. |
 |
| A bamboo finish to the pergola provides necessary shade during the summer months, at least until the plants have grown enough to provide shade of their own. |
 |
| Discrete plaster up lighters have been installed on a dimmer to provide a beautiful ambient light in the evening and show off the open roof. |
 |
| The upstairs veranda provides spectacular views from the mountains down to the sea. |
 |
| A detail of the veranda materials. Albanian stone, old bricks and dressed stone. |
No comments:
Post a Comment